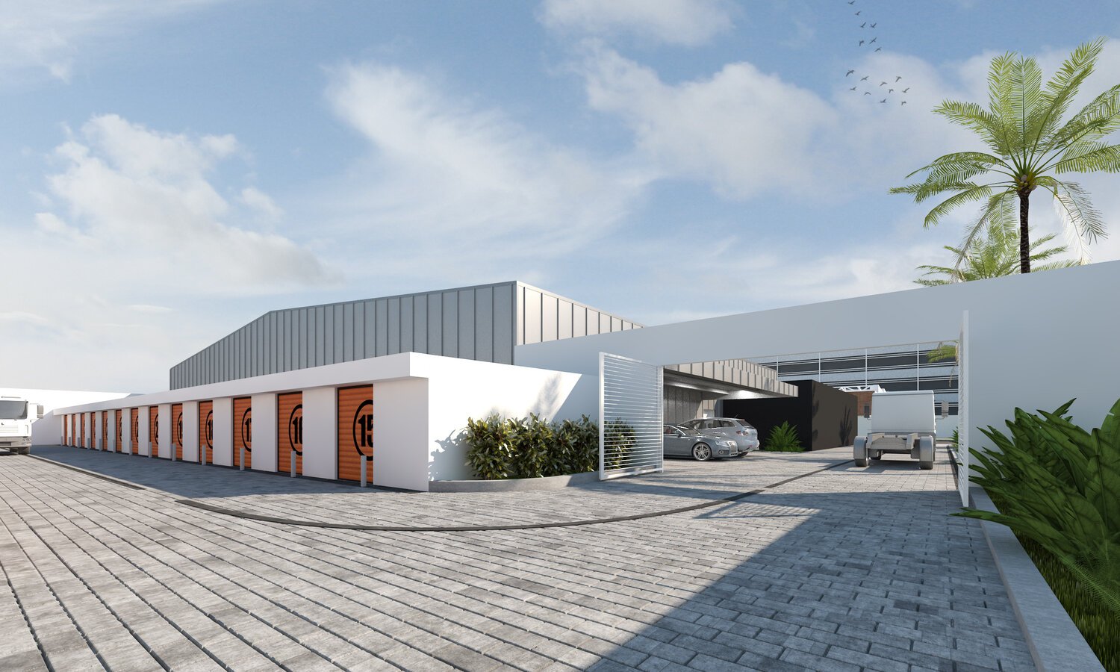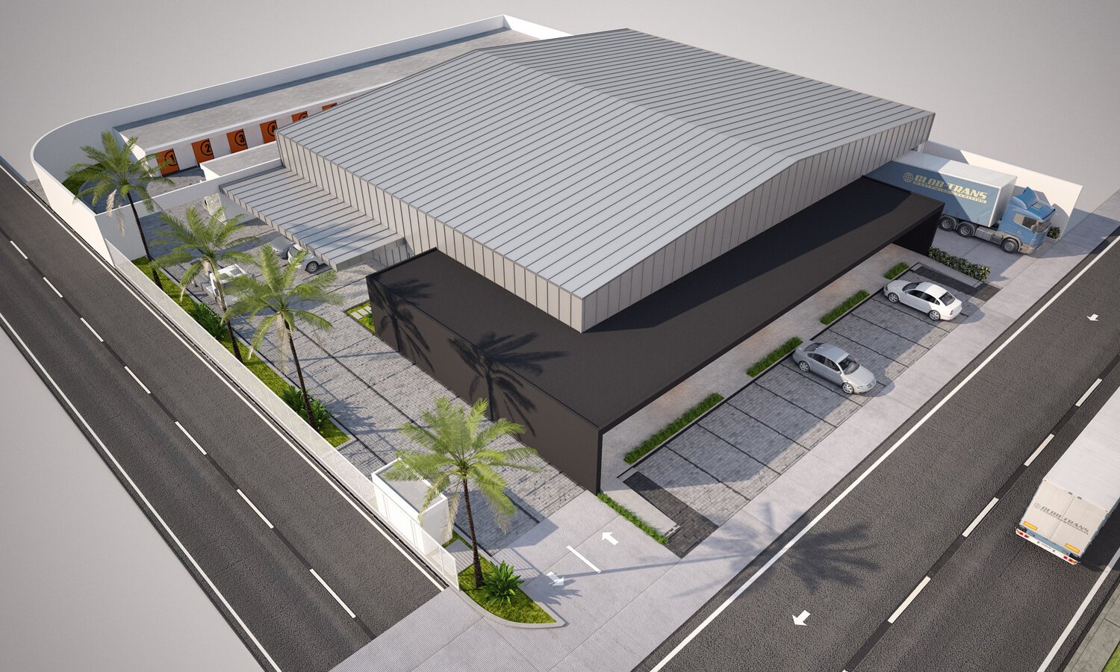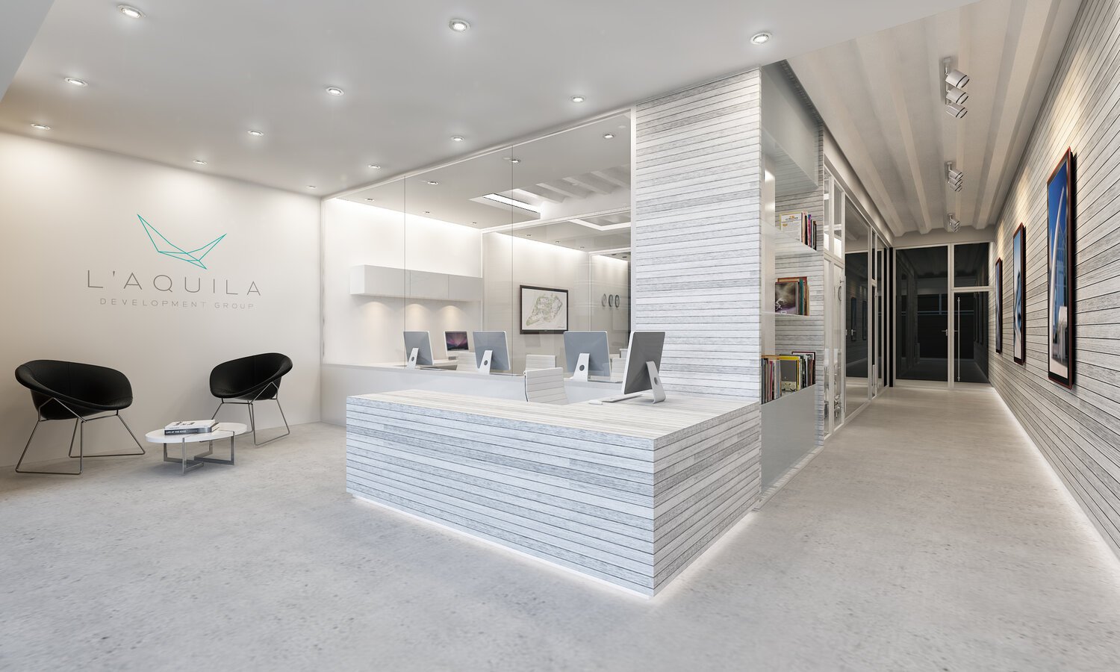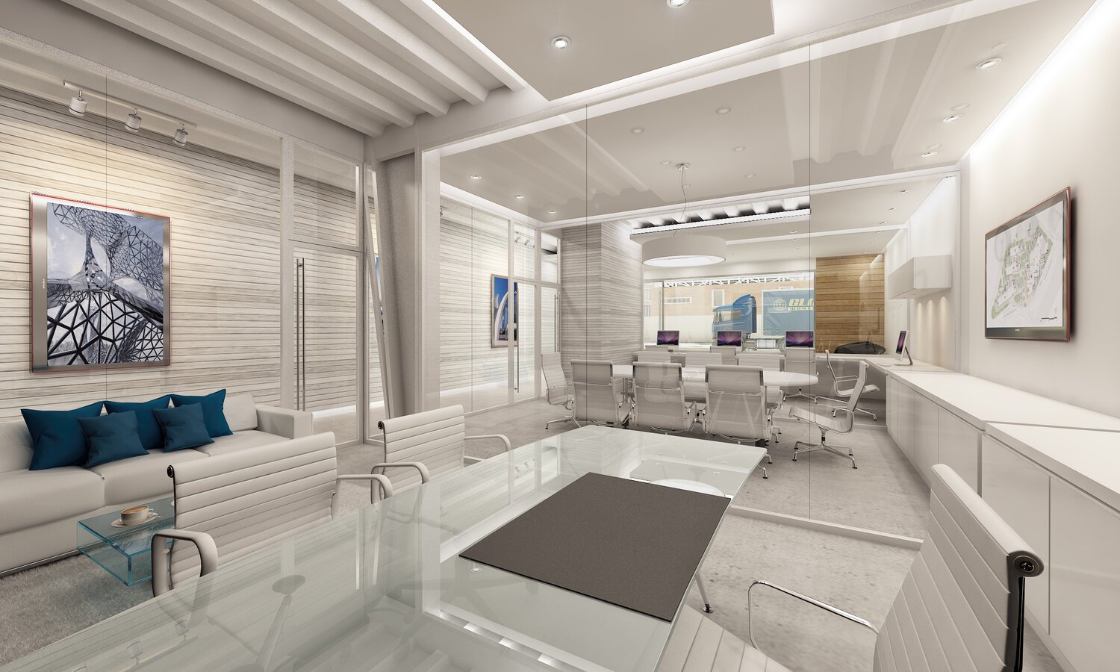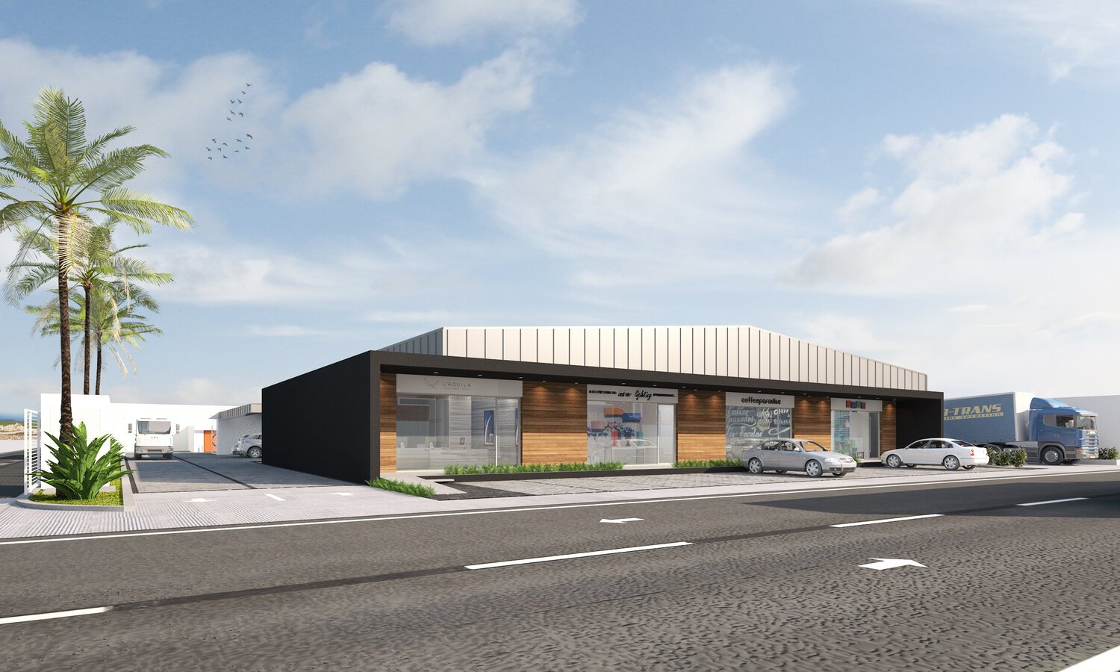
Black Box Aruba
The project consists of a central piece from which the complex is organized on the right side of the Plot. The complex is subdivided into three areas, first 4 commercial premises which face the main avenue, then the Warehouse in the central part and finally in the back of the land are the Mini Storage.

